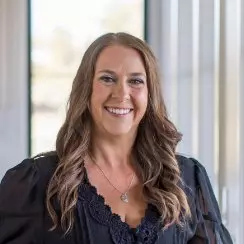$260,000
$265,000
1.9%For more information regarding the value of a property, please contact us for a free consultation.
150 Ecklund ST Canyonville, OR 97417
3 Beds
1 Bath
1,341 SqFt
Key Details
Sold Price $260,000
Property Type Single Family Home
Sub Type Single Family Residence
Listing Status Sold
Purchase Type For Sale
Square Footage 1,341 sqft
Price per Sqft $193
MLS Listing ID 220175725
Sold Date 03/13/24
Style Cottage/Bungalow,Ranch
Bedrooms 3
Full Baths 1
Year Built 1953
Annual Tax Amount $1,704
Lot Size 9,583 Sqft
Acres 0.22
Lot Dimensions 0.22
Property Sub-Type Single Family Residence
Property Description
Charming single level 1950's home. 3 bedroom, 1 bath and 1341 SF on a .22 acre corner lot. Oak hardwood floors, pellet stove and lots of built ins. Most of the windows have been updated to newer double pane vinyl. Fully fenced backyard, covered deck and 12x24 workshop/tool shed with power. One car attached garage, attached carport and room for RV parking. Zoned SFR-1. Located half a mile from Seven Feathers Casino Resort and I-5 access.
Location
State OR
County Douglas
Direction MAIN TO HAMLIN TO ECKLUND.
Rooms
Basement None
Interior
Interior Features Built-in Features, Ceiling Fan(s), Fiberglass Stall Shower, Laminate Counters, Linen Closet, Primary Downstairs
Heating Baseboard, Electric, Pellet Stove
Cooling None
Fireplaces Type Living Room
Fireplace Yes
Window Features Aluminum Frames,Double Pane Windows,Garden Window(s),Vinyl Frames
Exterior
Exterior Feature Deck
Parking Features Attached, Attached Carport, Driveway, RV Access/Parking
Garage Spaces 1.0
Roof Type Composition,Metal
Total Parking Spaces 1
Garage Yes
Building
Lot Description Corner Lot, Fenced, Level
Entry Level One
Foundation Concrete Perimeter
Water Public
Architectural Style Cottage/Bungalow, Ranch
Structure Type Frame
New Construction No
Schools
High Schools South Umpqua High
Others
Senior Community No
Tax ID R38926
Security Features Smoke Detector(s)
Acceptable Financing Cash, Conventional, FHA, VA Loan
Listing Terms Cash, Conventional, FHA, VA Loan
Special Listing Condition Standard
Read Less
Want to know what your home might be worth? Contact us for a FREE valuation!

Our team is ready to help you sell your home for the highest possible price ASAP

GET MORE INFORMATION





