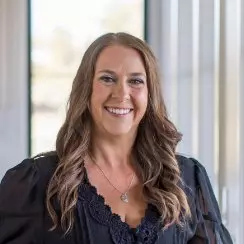$529,900
$529,900
For more information regarding the value of a property, please contact us for a free consultation.
3735 Eagle RD Bend, OR 97701
3 Beds
3 Baths
1,450 SqFt
Key Details
Sold Price $529,900
Property Type Townhouse
Sub Type Townhouse
Listing Status Sold
Purchase Type For Sale
Square Footage 1,450 sqft
Price per Sqft $365
Subdivision Petrosa
MLS Listing ID 220181762
Sold Date 07/02/24
Style Traditional
Bedrooms 3
Full Baths 2
Half Baths 1
HOA Fees $255
Year Built 2021
Annual Tax Amount $2,922
Lot Size 2,178 Sqft
Acres 0.05
Lot Dimensions 0.05
Property Sub-Type Townhouse
Property Description
Welcome to Parkside, the pinnacle of NE living in Petrosa Community by Pahlisch Homes, Bend's newest sensation. Homes boast high-end features redefining modern luxury. Vaulted ceilings create an expansive ambiance while the primary suite offers unparalleled comfort with dual sinks and a walk-in closet. This End Unit offers a spacious loft, illuminated by skylights, and is perfect for relaxation or entertainment. Warm yourself by the gas fireplace adorned with designer tile. Smart home integration enhances lifestyle with seamless technology. The open-concept design seamlessly integrates the kitchen, dining, and great room. Bright white cabinetry, Quartz counters, and luxury vinyl plank flooring elevate each space. Meticulous attention to detail ensures optimal insulation and energy efficiency. Enjoy front yard landscaping, sliding glass doors leading to a small private patio, AC, and access to private recreational amenities. Petrosa, where luxury meets lifestyle in perfect harmony.
Location
State OR
County Deschutes
Community Petrosa
Direction Head east on Butler Market Road, turn north at the Eagle Road round-a-bout into Petrosa!
Rooms
Basement None
Interior
Interior Features Breakfast Bar, Ceiling Fan(s), Double Vanity, Enclosed Toilet(s), Fiberglass Stall Shower, Linen Closet, Open Floorplan, Shower/Tub Combo, Smart Locks, Smart Thermostat, Solid Surface Counters, Walk-In Closet(s)
Heating Ductless, Electric, Forced Air, Heat Pump, Zoned
Cooling Ductless, Heat Pump, Zoned
Fireplaces Type Gas, Great Room
Fireplace Yes
Window Features Double Pane Windows,Skylight(s),Vinyl Frames
Exterior
Exterior Feature Patio
Parking Features Alley Access, Attached, Concrete, Garage Door Opener, On Street
Garage Spaces 2.0
Community Features Access to Public Lands, Park, Playground, Short Term Rentals Not Allowed, Trail(s)
Amenities Available Clubhouse, Fitness Center, Landscaping, Park, Pool, Trail(s)
Roof Type Composition
Total Parking Spaces 2
Garage Yes
Building
Lot Description Corner Lot, Drip System, Landscaped, Level
Entry Level Two
Foundation Concrete Perimeter, Stemwall
Builder Name Pahlisch
Water Public
Architectural Style Traditional
Structure Type Double Wall/Staggered Stud,Frame
New Construction No
Schools
High Schools Mountain View Sr High
Others
Senior Community No
Tax ID 283133
Security Features Carbon Monoxide Detector(s),Smoke Detector(s)
Acceptable Financing Cash, Conventional
Listing Terms Cash, Conventional
Special Listing Condition Standard
Read Less
Want to know what your home might be worth? Contact us for a FREE valuation!

Our team is ready to help you sell your home for the highest possible price ASAP

GET MORE INFORMATION





