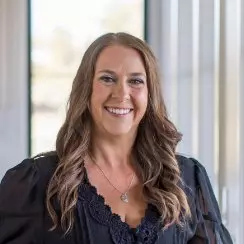$1,500,000
$1,500,000
For more information regarding the value of a property, please contact us for a free consultation.
3056 Duffy DR Bend, OR 97703
3 Beds
2 Baths
2,400 SqFt
Key Details
Sold Price $1,500,000
Property Type Single Family Home
Sub Type Single Family Residence
Listing Status Sold
Purchase Type For Sale
Square Footage 2,400 sqft
Price per Sqft $625
Subdivision Awbrey Butte
MLS Listing ID 220185762
Sold Date 08/16/24
Style Ranch
Bedrooms 3
Full Baths 2
HOA Fees $260
Year Built 2012
Annual Tax Amount $9,225
Lot Size 0.440 Acres
Acres 0.44
Lot Dimensions 0.44
Property Sub-Type Single Family Residence
Property Description
Wonderful one level in NW Bend on .44 acres with views from Smith Rock to the Cascades offers huge windows, 3 bdrms, 2 baths, and 2400 sqft. This pristine home has oak floors throughout, oversized granite countertops with tile accents in the kitchen, Hans Grohe faucet, custom cabinetry, cherry in great room, laundry room, and bamboo in bathrooms. Custom cabinet pulls and designed wooden closet systems in walk in primary bedroom closet. The primary has heated flooring in the bathroom. 2-zone forced gas hot air with Aprilaire Electrostatic hepa-grade filter system
The home has Hardiplank fire-resistant siding, blown in insulation in 2X6 walls & ceilings for extra R-Value & sound dampening. Oversized 12-foot-wide 3-panel sliding glass door to front patio, 8-foot tall, extra wide doors with no steps. In addition there is a 3 car garage with oversized 18-foot-wide door for double bay. All new landcaping and HOA fire resistance completed.
Location
State OR
County Deschutes
Community Awbrey Butte
Rooms
Basement None
Interior
Interior Features Ceiling Fan(s), Double Vanity, Enclosed Toilet(s), Granite Counters, Kitchen Island, Linen Closet, Open Floorplan, Pantry, Primary Downstairs, Shower/Tub Combo, Smart Locks, Tile Shower, Walk-In Closet(s), Wired for Sound
Heating Forced Air, Natural Gas, Radiant
Cooling Central Air
Fireplaces Type Gas, Great Room
Fireplace Yes
Window Features Double Pane Windows
Exterior
Exterior Feature Deck
Parking Features Attached, Driveway, Garage Door Opener, Storage
Garage Spaces 3.0
Amenities Available Firewise Certification, Snow Removal
Roof Type Composition
Total Parking Spaces 3
Garage Yes
Building
Lot Description Landscaped, Level, Sprinkler Timer(s), Sprinklers In Front, Sprinklers In Rear
Entry Level One
Foundation Stemwall
Water Public
Architectural Style Ranch
Structure Type Frame
New Construction No
Schools
High Schools Summit High
Others
Senior Community No
Tax ID 203818
Security Features Carbon Monoxide Detector(s),Smoke Detector(s)
Acceptable Financing Cash, Conventional, FHA, VA Loan
Listing Terms Cash, Conventional, FHA, VA Loan
Special Listing Condition Standard
Read Less
Want to know what your home might be worth? Contact us for a FREE valuation!

Our team is ready to help you sell your home for the highest possible price ASAP

GET MORE INFORMATION





