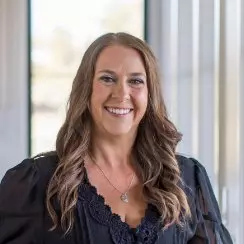$661,000
$659,000
0.3%For more information regarding the value of a property, please contact us for a free consultation.
2421 Main ST Prineville, OR 97754
4 Beds
3 Baths
3,115 SqFt
Key Details
Sold Price $661,000
Property Type Single Family Home
Sub Type Single Family Residence
Listing Status Sold
Purchase Type For Sale
Square Footage 3,115 sqft
Price per Sqft $212
MLS Listing ID 220176238
Sold Date 08/15/24
Style Ranch
Bedrooms 4
Full Baths 3
Year Built 1951
Annual Tax Amount $3,314
Lot Size 0.870 Acres
Acres 0.87
Lot Dimensions 0.87
Property Sub-Type Single Family Residence
Property Description
Options galore! Hobby farm, work from home? This property is for you! Charming single level home (with basement) has an open and bright floor plan. The kitchen has newer appliances and breakfast bar. Primary ensuite with soaking tub and tiled shower, there is a 2nd ensuite plus a third bedroom on the main level with three full bathrooms. The 1152sqft basement has a finished room (4th bedroom per county records, no egress) there's plenty more room to create a space that fits your needs. Great outdoor living with a new large stamped concrete patio, raised beds and room for a 4-H animal. Privacy fenced plus .8 acre of irrigation. There is an insulated 1644 sqft shop with multiple doors for easy access, RV parking and great storage. Double wide electric gates for easy access to shop and huge back space. Well thought out floorplan, primary suite privacy and a centrally located mudroom for easy access. Almost an acre of water rights, this truly makes for a terrific place to call home
Location
State OR
County Crook
Rooms
Basement Daylight, Finished, Partial, Unfinished
Interior
Interior Features Breakfast Bar, Ceiling Fan(s), Double Vanity, Laminate Counters, Open Floorplan, Pantry, Primary Downstairs, Shower/Tub Combo, Soaking Tub, Solid Surface Counters, Tile Shower, Vaulted Ceiling(s), Walk-In Closet(s)
Heating Forced Air, Natural Gas
Cooling None
Exterior
Exterior Feature Patio
Parking Features Attached, Driveway, Garage Door Opener, Gravel, RV Access/Parking, RV Garage, Storage, Workshop in Garage
Garage Spaces 2.0
Roof Type Composition
Total Parking Spaces 2
Garage Yes
Building
Lot Description Fenced, Garden, Level, Sprinklers In Rear
Entry Level One
Foundation Stemwall, Other
Water Well
Architectural Style Ranch
Structure Type Frame
New Construction No
Schools
High Schools Crook County High
Others
Senior Community No
Tax ID 11283
Acceptable Financing Cash, Conventional, FHA
Listing Terms Cash, Conventional, FHA
Special Listing Condition Standard
Read Less
Want to know what your home might be worth? Contact us for a FREE valuation!

Our team is ready to help you sell your home for the highest possible price ASAP

GET MORE INFORMATION





