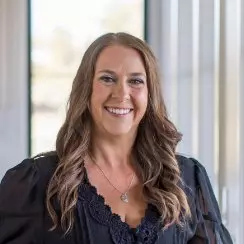$490,000
$490,000
For more information regarding the value of a property, please contact us for a free consultation.
1728 Heavenly DR Bend, OR 97701
3 Beds
2 Baths
1,238 SqFt
Key Details
Sold Price $490,000
Property Type Single Family Home
Sub Type Single Family Residence
Listing Status Sold
Purchase Type For Sale
Square Footage 1,238 sqft
Price per Sqft $395
Subdivision Timberline
MLS Listing ID 220192000
Sold Date 01/31/25
Style Ranch
Bedrooms 3
Full Baths 2
Year Built 1994
Annual Tax Amount $2,687
Lot Size 8,276 Sqft
Acres 0.19
Lot Dimensions 0.19
Property Sub-Type Single Family Residence
Property Description
The seller says sell! This wonderful single story home is ready for new owners. Close to schools, shopping, parks and churches. Spacious open kitchen and dining area lead out to a private paver patio and large fenced back yard which is perfect for outdoor entertaining. Bring your wishlist, add a pool, trampoline or just play games. Grow your own vegetables next summer with the planters in the side yard. Curl up and read a book in the cozy window seat in the living room. Freshly painted bedrooms include a primary bedroom with en suite, 2 guest rooms and guest bath with new shower and new toilets in both baths. This really is an ideal floor plan. Attached two car garage plus plenty of extra parking at the side of the house for all your toys! Newer appliances and a new roof installed in 2023. Seller will contribute $5000 towards closing costs or updates with an acceptable offer by December 20, 2024. Call your favorite Buyer broker today and make an appointment to see this great home!
Location
State OR
County Deschutes
Community Timberline
Rooms
Basement None
Interior
Interior Features Breakfast Bar, Primary Downstairs, Shower/Tub Combo, Vaulted Ceiling(s), Walk-In Closet(s)
Heating Electric
Cooling None
Window Features Aluminum Frames,Double Pane Windows
Exterior
Exterior Feature Patio
Parking Features Attached, Concrete, Driveway, Garage Door Opener
Garage Spaces 2.0
Roof Type Composition
Total Parking Spaces 2
Garage Yes
Building
Lot Description Fenced, Landscaped, Sprinkler Timer(s), Sprinklers In Front, Sprinklers In Rear
Entry Level One
Foundation Stemwall
Water Public
Architectural Style Ranch
Structure Type Frame
New Construction No
Schools
High Schools Mountain View Sr High
Others
Senior Community No
Tax ID 183702
Security Features Carbon Monoxide Detector(s),Smoke Detector(s)
Acceptable Financing Cash, Conventional, FHA, USDA Loan, VA Loan
Listing Terms Cash, Conventional, FHA, USDA Loan, VA Loan
Special Listing Condition Standard
Read Less
Want to know what your home might be worth? Contact us for a FREE valuation!

Our team is ready to help you sell your home for the highest possible price ASAP

GET MORE INFORMATION





