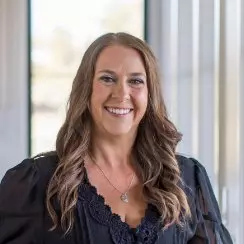$458,200
$485,000
5.5%For more information regarding the value of a property, please contact us for a free consultation.
1523 Cedar Flat RD Williams, OR 97544
3 Beds
2 Baths
2,392 SqFt
Key Details
Sold Price $458,200
Property Type Single Family Home
Sub Type Single Family Residence
Listing Status Sold
Purchase Type For Sale
Square Footage 2,392 sqft
Price per Sqft $191
MLS Listing ID 220194575
Sold Date 05/15/25
Style Craftsman
Bedrooms 3
Full Baths 2
Year Built 1976
Annual Tax Amount $3,038
Lot Size 3.000 Acres
Acres 3.0
Lot Dimensions 3.0
Property Sub-Type Single Family Residence
Property Description
Escape to your own country retreat in a serene, park-like setting with a peaceful creek running along the back. Inside, you'll find a generous living room and family room, complete with a cozy wood-burning stove for warm gatherings. The large, open kitchen features ample counter space, an island with abundant storage, and a dining counter for casual meals. A split floor plan ensures privacy, with a spacious primary bedroom boasting a large en-suite bathroom. A separate laundry room adds convenience to your daily routine. The oversized attached garage provides plenty of room for vehicles, toys, and even a workshop, while the detached two-car garage nearby offers additional storage. A wood storage shed, asphalt driveway, and two wells enhance the practicality of this home. Recent updates, include new flooring and paint, make this property move-in ready. Whether you're relaxing indoors or enjoying the creekside tranquility, experience country living at its finest!
Location
State OR
County Josephine
Interior
Interior Features Breakfast Bar, Ceiling Fan(s), Kitchen Island, Pantry, Shower/Tub Combo
Heating Baseboard, Electric, Wood
Cooling Wall/Window Unit(s)
Fireplaces Type Great Room, Living Room, Wood Burning
Fireplace Yes
Window Features Aluminum Frames
Exterior
Parking Features Asphalt, Driveway, Garage Door Opener
Garage Spaces 2.0
Roof Type Composition
Accessibility Accessible Bedroom, Accessible Closets, Accessible Doors, Accessible Entrance, Accessible Full Bath, Accessible Hallway(s), Accessible Kitchen, Grip-Accessible Features
Total Parking Spaces 2
Garage Yes
Building
Lot Description Level, Wooded
Entry Level One
Foundation Concrete Perimeter
Water Private, Well
Architectural Style Craftsman
Structure Type Frame
New Construction No
Schools
High Schools Hidden Valley High
Others
Senior Community No
Tax ID R328394
Security Features Carbon Monoxide Detector(s),Smoke Detector(s)
Acceptable Financing Cash, Conventional, VA Loan
Listing Terms Cash, Conventional, VA Loan
Special Listing Condition Standard
Read Less
Want to know what your home might be worth? Contact us for a FREE valuation!

Our team is ready to help you sell your home for the highest possible price ASAP

GET MORE INFORMATION





