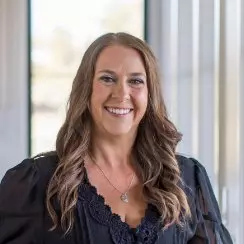$385,000
$379,900
1.3%For more information regarding the value of a property, please contact us for a free consultation.
1225 Rochelle CT Central Point, OR 97502
3 Beds
2 Baths
1,358 SqFt
Key Details
Sold Price $385,000
Property Type Single Family Home
Sub Type Single Family Residence
Listing Status Sold
Purchase Type For Sale
Square Footage 1,358 sqft
Price per Sqft $283
Subdivision Lindsey Meadows Subdivision
MLS Listing ID 220199240
Sold Date 05/30/25
Style Ranch
Bedrooms 3
Full Baths 2
Year Built 2001
Annual Tax Amount $3,468
Lot Size 7,405 Sqft
Acres 0.17
Lot Dimensions 0.17
Property Sub-Type Single Family Residence
Property Description
Welcome to this 2001 built, move in ready home in a great Central Point neighborhood! Situated on a generously sized corner lot, this property has lovely yard space as well as easily accessed RV parking. Inside you will find a vaulted living room with large windows and views of the cherry blossom and palm trees outside. The functional kitchen features granite countertops, dishwasher, electric range and updated refrigerator, all opening to the dining area and the living room. The sliding glass door brings in great natural light and takes you to a nice patio space and enclosed backyard. Featuring two guest bedrooms, full guest bathroom and a large primary bedroom with walk in closet and ensuite bathroom. Laundry room with extra storage space and a two-car garage round out this comfortable 1,358 square foot home.
Location
State OR
County Jackson
Community Lindsey Meadows Subdivision
Direction From Beall Ln, head North on Malabar Dr, Right on Timothy St, Left on Chickory Ln, Left on Lindsey Ct and Right on Rochelle Ct. Property is on the corner of Lindsey Ct and Rochelle Ct.
Rooms
Basement None
Interior
Interior Features Ceiling Fan(s), Granite Counters, Linen Closet, Open Floorplan, Primary Downstairs, Vaulted Ceiling(s), Walk-In Closet(s)
Heating Forced Air, Natural Gas
Cooling Central Air
Window Features Double Pane Windows
Exterior
Parking Features Attached, Driveway, Garage Door Opener, RV Access/Parking
Garage Spaces 2.0
Roof Type Composition
Total Parking Spaces 2
Garage Yes
Building
Lot Description Corner Lot, Fenced, Landscaped, Level, Sprinklers In Front, Sprinklers In Rear
Entry Level One
Foundation Concrete Perimeter
Water Public
Architectural Style Ranch
Structure Type Frame
New Construction No
Schools
High Schools Crater High
Others
Senior Community No
Tax ID 10943151
Security Features Carbon Monoxide Detector(s),Smoke Detector(s)
Acceptable Financing Cash, Conventional
Listing Terms Cash, Conventional
Special Listing Condition Standard
Read Less
Want to know what your home might be worth? Contact us for a FREE valuation!

Our team is ready to help you sell your home for the highest possible price ASAP

GET MORE INFORMATION





