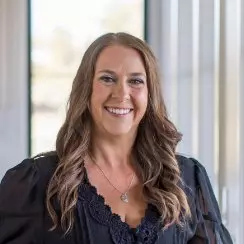$388,000
$333,000
16.5%For more information regarding the value of a property, please contact us for a free consultation.
1309 Rogue DR Grants Pass, OR 97526
3 Beds
1 Bath
1,170 SqFt
Key Details
Sold Price $388,000
Property Type Single Family Home
Sub Type Single Family Residence
Listing Status Sold
Purchase Type For Sale
Square Footage 1,170 sqft
Price per Sqft $331
Subdivision Del Rogue Estates Subdivision
MLS Listing ID 220200718
Sold Date 06/06/25
Style Ranch
Bedrooms 3
Full Baths 1
Year Built 1957
Annual Tax Amount $2,078
Lot Size 10,018 Sqft
Acres 0.23
Lot Dimensions 0.23
Property Sub-Type Single Family Residence
Property Description
Charming Updated Home Near the Rogue River -Move-In Ready!
Discover this beautifully updated 3-bedroom, 1-bath home just a short walk from the scenic Rogue River. Renovated in 2018, this home features a stunning cook's kitchen complete with granite countertops, stainless steel appliances, and modern cabinetry. The spacious, light-filled interior includes updated double-pane vinyl windows, an elegant bathroom with granite vanity, updated fixtures, and contemporary finishes.
Enjoy year-round comfort with an upgraded HVAC system and hot water heater. Step outside to a covered patio overlooking an expansive lot—nearly a quarter acre—perfect for gardening enthusiasts or those seeking room to relax and entertain. The large laundry room offers additional space ideal for a workshop or storage.
Parking is a breeze with a paved circular driveway, covered carport with extra storage, and ample room for your RV or recreational toys. This well-maintained home truly offers it all!
Location
State OR
County Josephine
Community Del Rogue Estates Subdivision
Direction N st to Rogue Drive
Interior
Interior Features Fiberglass Stall Shower, Granite Counters, Primary Downstairs, Shower/Tub Combo, Stone Counters
Heating Forced Air, Natural Gas
Cooling Central Air, Wall/Window Unit(s)
Window Features Vinyl Frames
Exterior
Parking Features Asphalt, Attached Carport, Driveway, RV Access/Parking
Roof Type Composition
Garage No
Building
Lot Description Fenced, Landscaped, Level, Sprinklers In Front
Entry Level One
Foundation Other
Water Public
Architectural Style Ranch
Structure Type Frame
New Construction No
Schools
High Schools Check With District
Others
Senior Community No
Tax ID R315075
Acceptable Financing Cash, Conventional, FHA, VA Loan
Listing Terms Cash, Conventional, FHA, VA Loan
Special Listing Condition Standard
Read Less
Want to know what your home might be worth? Contact us for a FREE valuation!

Our team is ready to help you sell your home for the highest possible price ASAP

GET MORE INFORMATION





