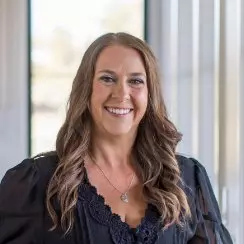$575,000
$575,000
For more information regarding the value of a property, please contact us for a free consultation.
3706 Evergreen DR Klamath Falls, OR 97603
4 Beds
3 Baths
2,552 SqFt
Key Details
Sold Price $575,000
Property Type Single Family Home
Sub Type Single Family Residence
Listing Status Sold
Purchase Type For Sale
Square Footage 2,552 sqft
Price per Sqft $225
Subdivision Pine Grove Ponderosa -First Addition
MLS Listing ID 220194265
Sold Date 06/06/25
Style Ranch
Bedrooms 4
Full Baths 2
Half Baths 1
Year Built 1970
Annual Tax Amount $3,705
Lot Size 1.390 Acres
Acres 1.39
Lot Dimensions 1.39
Property Sub-Type Single Family Residence
Property Description
Nestled in a park-like setting, this has something for everyone! This multi-level home has had two owners and is well maintained with loads of retro charm, featuring a living room and den, formal and informal dining, 2-car garage and lots of space for all. Outside features two shops, one has electric, gas heat and a steel-beam hoist, the other has 30 amp for RV. There are raised garden beds, a chicken coop, inground sprinklers, covered patio, circular driveway and beautiful trees all on
1.39 fenced acres.
Location
State OR
County Klamath
Community Pine Grove Ponderosa -First Addition
Direction Hwy 140, left on first Pine Grove, left on Evergreen
Rooms
Basement Partial
Interior
Interior Features Ceiling Fan(s), Laminate Counters, Linen Closet, Pantry, Shower/Tub Combo
Heating Forced Air, Natural Gas
Cooling Central Air
Fireplaces Type Living Room, Wood Burning
Fireplace Yes
Window Features Double Pane Windows,Vinyl Frames
Exterior
Exterior Feature RV Hookup, Spa/Hot Tub
Parking Features Attached, Driveway, Garage Door Opener, RV Garage
Garage Spaces 2.0
Roof Type Composition
Total Parking Spaces 2
Garage Yes
Building
Lot Description Fenced, Garden, Landscaped, Level, Sprinklers In Front, Sprinklers In Rear
Entry Level Multi/Split
Foundation Brick/Mortar
Water Well
Architectural Style Ranch
Structure Type Frame
New Construction No
Schools
High Schools Henley High
Others
Senior Community No
Tax ID 591915
Security Features Carbon Monoxide Detector(s),Smoke Detector(s)
Acceptable Financing Cash, Conventional, FHA, USDA Loan, VA Loan
Listing Terms Cash, Conventional, FHA, USDA Loan, VA Loan
Special Listing Condition Standard
Read Less
Want to know what your home might be worth? Contact us for a FREE valuation!

Our team is ready to help you sell your home for the highest possible price ASAP

GET MORE INFORMATION





