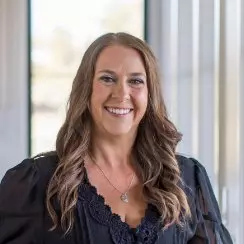$680,000
$675,000
0.7%For more information regarding the value of a property, please contact us for a free consultation.
966 Sunwood CT Bend, OR 97702
3 Beds
2 Baths
1,892 SqFt
Key Details
Sold Price $680,000
Property Type Single Family Home
Sub Type Single Family Residence
Listing Status Sold
Purchase Type For Sale
Square Footage 1,892 sqft
Price per Sqft $359
Subdivision Tanglewood
MLS Listing ID 220195659
Sold Date 06/12/25
Style Traditional
Bedrooms 3
Full Baths 2
Year Built 1994
Annual Tax Amount $4,696
Lot Size 10,454 Sqft
Acres 0.24
Lot Dimensions 0.24
Property Sub-Type Single Family Residence
Property Description
Discover this beautiful 3-bedroom, 2-bathroom home with 1,892 square feet of living space, nestled in a quiet cul-de-sac, of a great neighborhood w a central Bend location. The Primary bedroom w an en suite bathroom featuring a double vanity, jacuzzi tub, walk-in closet, & separate stall shower. The spacious living room is designed for comfort & entertainment, w a gas fireplace, wet bar, & wired for sound. Abundant windows flood the home w natural light. Step outside onto a large entertainment deck, perfect for hosting gatherings or relaxing in the fresh air. The large kitchen boasts abundant storage, a breakfast bar, & a cozy breakfast nook. The second bedroom has a built-in bookshelf, while the third bedroom has a charming bay window. Built-ins & vaulted ceilings throughout the home add a touch of elegance while the mudroom/laundry has a sink and additional storage for convenience. The large double car garage is equipped w shelves & a workbench, ideal for projects and extra storage.
Location
State OR
County Deschutes
Community Tanglewood
Direction From Reed Market turn Non SE Shadowood Dr, Left on Bronzewood Ave, Right on Sunwood Ct, house is on right.
Rooms
Basement None
Interior
Interior Features Breakfast Bar, Built-in Features, Ceiling Fan(s), Double Vanity, Enclosed Toilet(s), Fiberglass Stall Shower, Jetted Tub, Linen Closet, Open Floorplan, Primary Downstairs, Shower/Tub Combo, Solid Surface Counters, Tile Counters, Vaulted Ceiling(s), Walk-In Closet(s), Wet Bar, Wired for Sound
Heating Forced Air, Natural Gas
Cooling Central Air
Fireplaces Type Gas, Insert, Living Room
Fireplace Yes
Window Features Double Pane Windows,Skylight(s),Vinyl Frames
Exterior
Parking Features Attached, Driveway, Garage Door Opener, On Street, Storage
Garage Spaces 2.0
Roof Type Asphalt,Composition
Total Parking Spaces 2
Garage Yes
Building
Lot Description Fenced, Level, Native Plants, Sprinklers In Front
Entry Level One
Foundation Stemwall
Water Public
Architectural Style Traditional
Structure Type Frame
New Construction No
Schools
High Schools Bend Sr High
Others
Senior Community No
Tax ID 182542
Security Features Smoke Detector(s)
Acceptable Financing Cash, Conventional, FHA, VA Loan
Listing Terms Cash, Conventional, FHA, VA Loan
Special Listing Condition Standard
Read Less
Want to know what your home might be worth? Contact us for a FREE valuation!

Our team is ready to help you sell your home for the highest possible price ASAP

GET MORE INFORMATION





