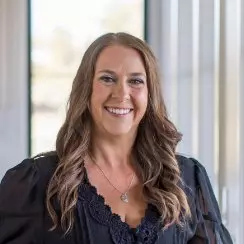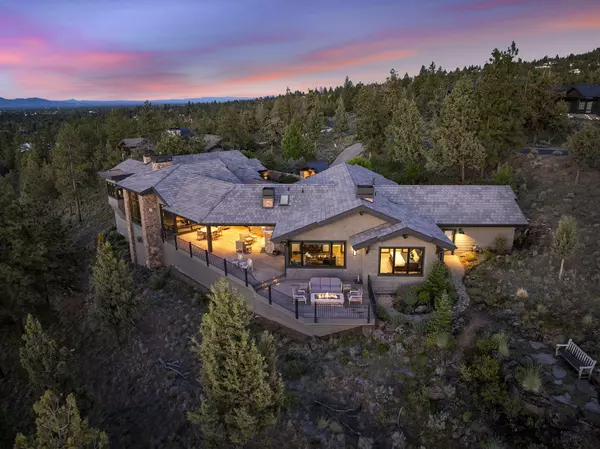$3,740,000
$3,925,000
4.7%For more information regarding the value of a property, please contact us for a free consultation.
3481 Greenleaf WAY Bend, OR 97703
3 Beds
4 Baths
4,515 SqFt
Key Details
Sold Price $3,740,000
Property Type Single Family Home
Sub Type Single Family Residence
Listing Status Sold
Purchase Type For Sale
Square Footage 4,515 sqft
Price per Sqft $828
Subdivision North Rim
MLS Listing ID 220202502
Sold Date 07/15/25
Style Northwest
Bedrooms 3
Full Baths 3
Half Baths 1
HOA Fees $810
Year Built 2020
Annual Tax Amount $21,695
Lot Size 1.000 Acres
Acres 1.0
Lot Dimensions 1.0
Property Sub-Type Single Family Residence
Property Description
Extraordinary, single-level NW Lodge-Style retreat in exclusive North Rim. Built by Norman Building & Design, this timeless 4,515 ft masterpiece blends luxury finishes and artisan craftsmanship while capturing panoramic Cascade Mountain views from almost every room. Lushly landscaped courtyard w/trickling waterfall. Open Great Room features vaulted ceilings, dramatic wood beams, walls of glass and massive stone fireplace. Elegant dining space flows into a Gourmet kitchen w/ massive island, custom cabinetry, premium appliances and Butlers pantry. Expansive covered deck w/outdoor fireplace and fire pit, perfect for enjoying the stunning mountain sunsets. Two vaulted Primary Suites, situated on either end of the home, both feature grand fireplaces, spa-like baths, and their own private study. Spacious Guest Suite w/sitting area and separate entrance. Work out room, ample 4-car garage. Set against a stunning backdrop of high desert beauty, this exquisite home is your dream come true!
Location
State OR
County Deschutes
Community North Rim
Direction Mt Washington to Wild Rye to main entrance of North Rim.
Rooms
Basement None
Interior
Interior Features Smart Lock(s), Smart Light(s), Breakfast Bar, Built-in Features, Ceiling Fan(s), Enclosed Toilet(s), Kitchen Island, Linen Closet, Open Floorplan, Pantry, Primary Downstairs, Smart Thermostat, Solid Surface Counters, Stone Counters, Tile Shower, Vaulted Ceiling(s), Walk-In Closet(s), Wet Bar, Wired for Data, Wired for Sound
Heating Fireplace(s), Forced Air, Heat Pump, Natural Gas, Radiant, Zoned
Cooling Central Air, Heat Pump, Zoned
Fireplaces Type Gas, Great Room, Outside, Primary Bedroom
Fireplace Yes
Window Features Double Pane Windows,Wood Frames
Exterior
Exterior Feature Built-in Barbecue, Courtyard, Fire Pit
Parking Features Attached, Driveway, Garage Door Opener, Gated, Paver Block, Storage
Garage Spaces 4.0
Community Features Pickleball, Access to Public Lands, Gas Available, Park, Sport Court, Tennis Court(s), Trail(s)
Amenities Available Clubhouse, Firewise Certification, Gated, Landscaping, Park, Pickleball Court(s), Security, Snow Removal, Sport Court, Tennis Court(s), Trail(s)
Roof Type Tile
Total Parking Spaces 4
Garage Yes
Building
Lot Description Drip System, Fenced, Garden, Landscaped, Native Plants, Rock Outcropping, Sloped, Smart Irrigation, Sprinkler Timer(s), Sprinklers In Front, Water Feature, Wooded, Xeriscape Landscape
Entry Level One
Foundation Stemwall
Builder Name Norman Building and Design
Water Public
Architectural Style Northwest
Structure Type Frame
New Construction No
Schools
High Schools Summit High
Others
Senior Community No
Tax ID 246585
Security Features Carbon Monoxide Detector(s),Smoke Detector(s)
Acceptable Financing Cash, Conventional
Listing Terms Cash, Conventional
Special Listing Condition Standard
Read Less
Want to know what your home might be worth? Contact us for a FREE valuation!

Our team is ready to help you sell your home for the highest possible price ASAP

GET MORE INFORMATION





